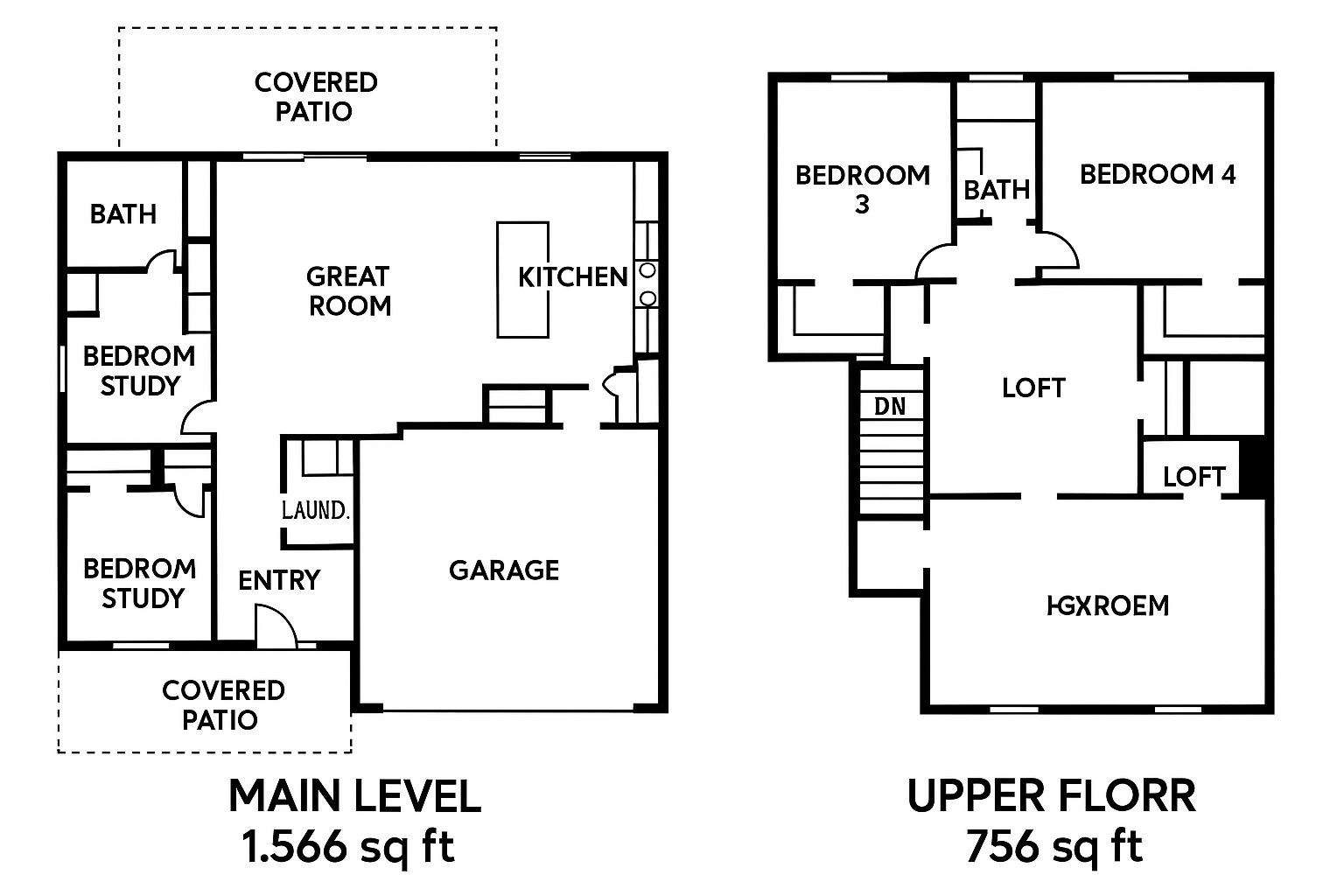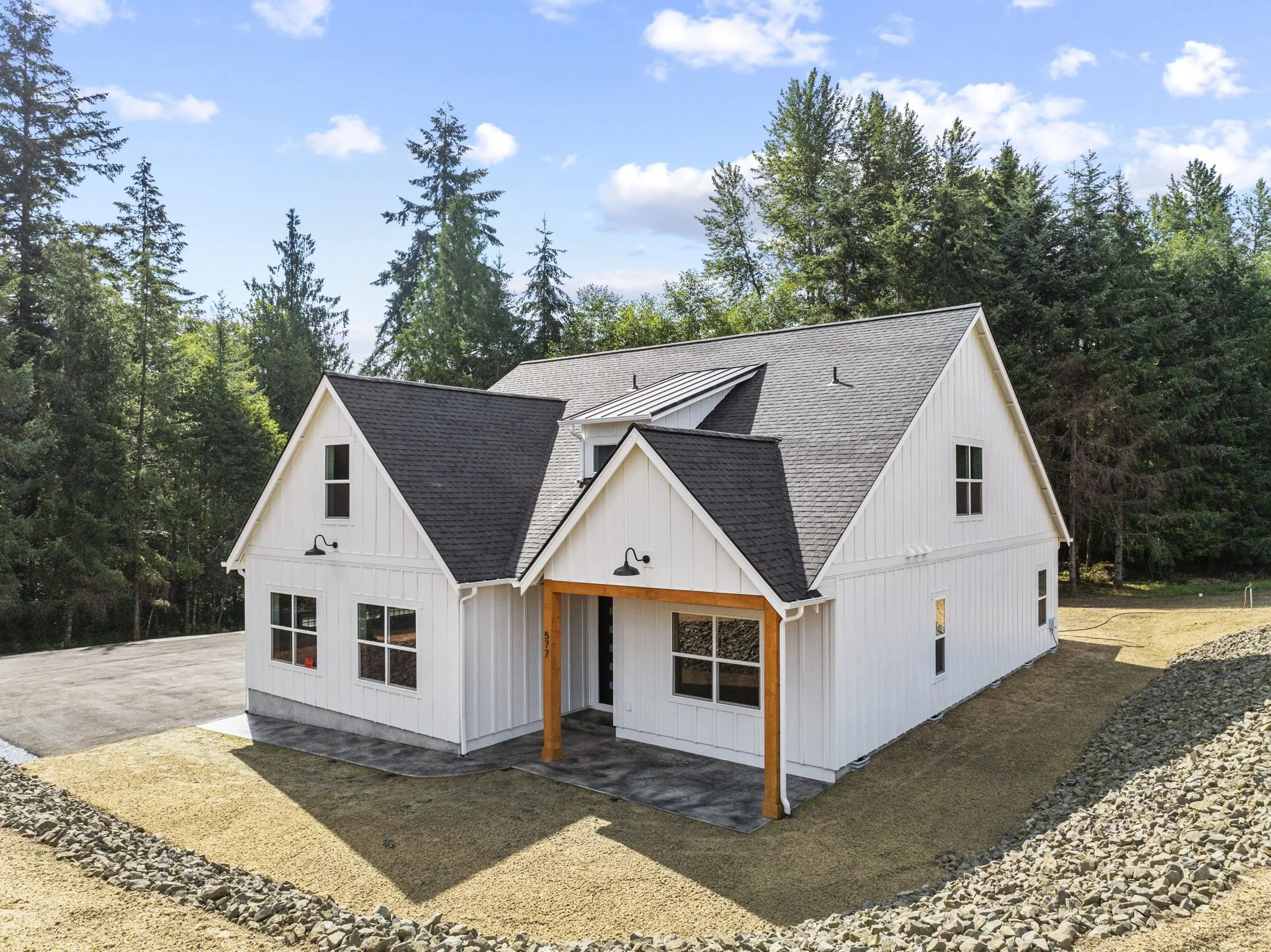Our Services
Building a home shouldn’t feel like a second full-time job. With Ouellette Construction and Development, you get a single, family-run team that handles every detail, from the first soil test to the final walk-through, so you can stay excited about the journey, not exhausted by it.
Red Hawk- 2322
A modern 2,232 sq ft farmhouse-inspired layout that lives large on every square foot. The main level’s 1,566 heated sq ft wraps everyday convenience around an open-concept great room, think vaulted ceilings, an 80-inch island that seats the whole crew, and glass sliders that spill onto a covered patio for year-round Northwest grilling. The owner’s suite tucks quietly behind the garage with a spa-style bath and walk-in closet, while a second bedroom up front doubles perfectly as a nursery, guest room, or zoom-worthy office. Upstairs, 756 sq ft of bonus space adds two more full bedrooms, a shared bath, and a flex room big enough for movie marathons, Peloton sessions, or future Airbnb income. A 530 sq ft over-depth garage fits the truck, the toys, and your weekend project bench. All of it is engineered for energy efficiency, R-38 floors, ductless mini-split heating, and solar-ready roof lines, so comfort costs less.
A smart-sized two-story that puts everyday living on cruise control. The main floor’s 919 sq ft marries a light-filled family room to an island kitchen and casual dining zone, perfect for homework help while dinner simmers. A street-facing flex room by the entry doubles as a work-from-home office, playroom, or guest space, while a deep two-car garage tucks gear and groceries out of sight. Upstairs, 1,321 sq ft delivers four true bedrooms, convenient laundry, and a cozy bonus nook that overlooks the foyer, ideal for gaming, reading, or a mini Peloton studio. The owner’s suite gets the royal treatment with a walk-in closet and private bath; three secondary bedrooms share a full hall bath just steps away.
Red Hawk- 2240
Contact us
Interested in working together? Fill out some info and we will be in touch shortly. We can’t wait to hear from you!



